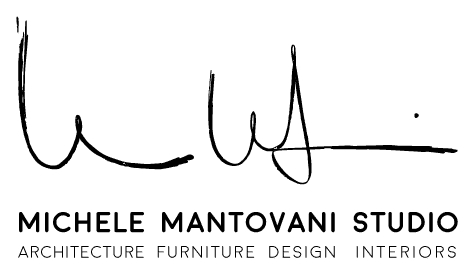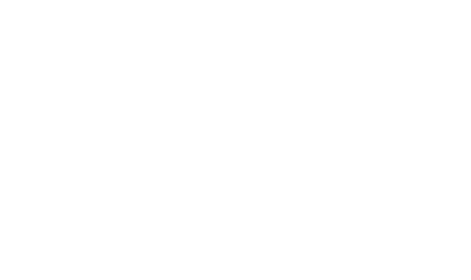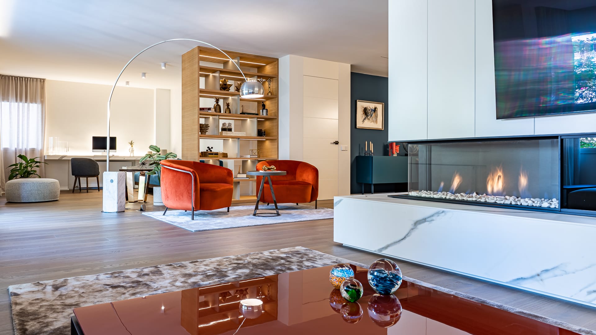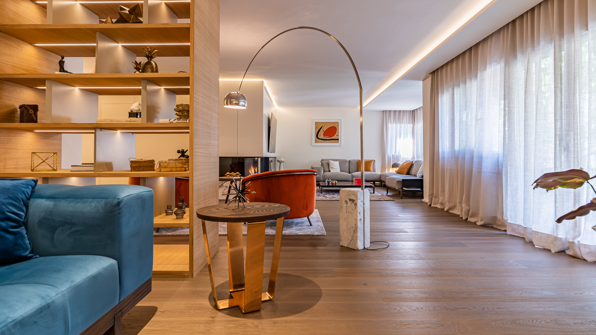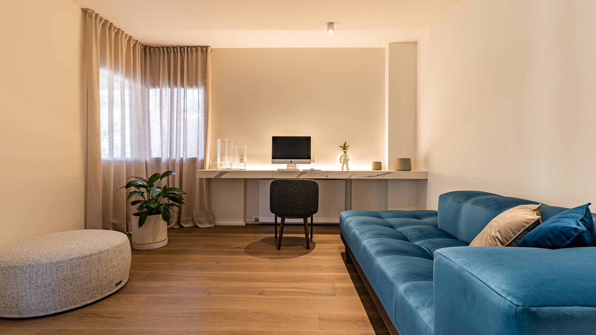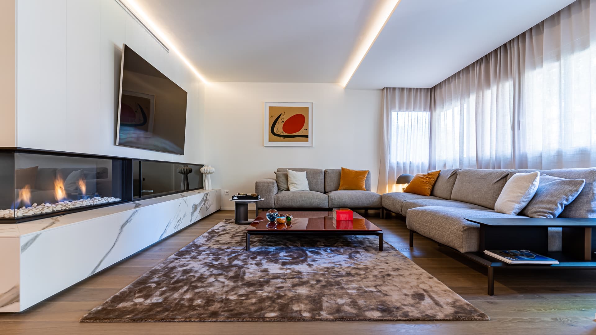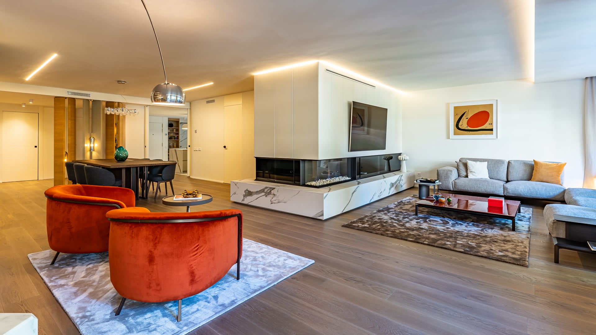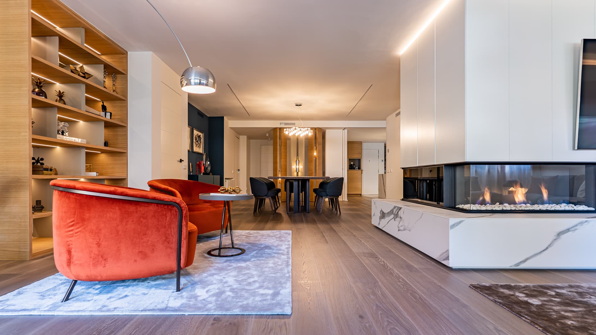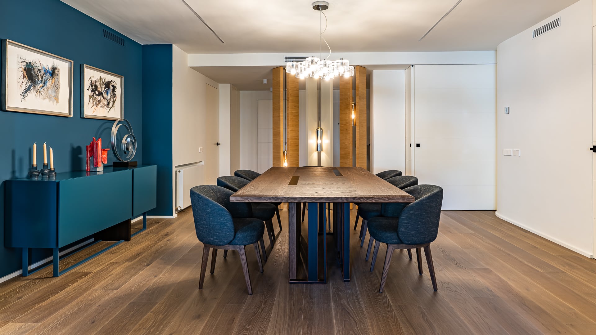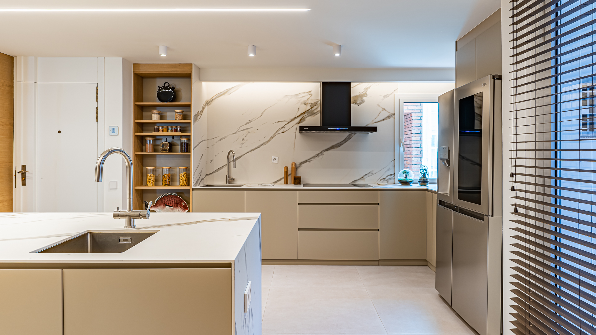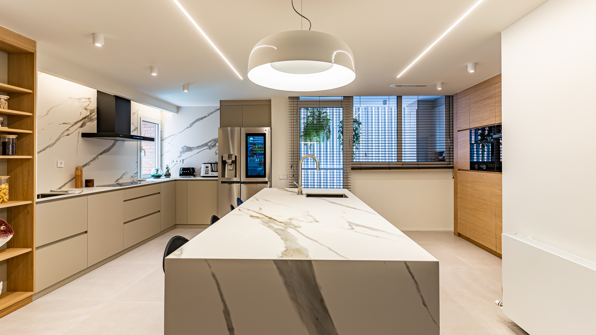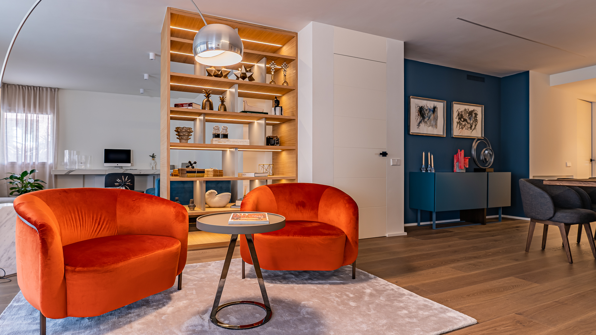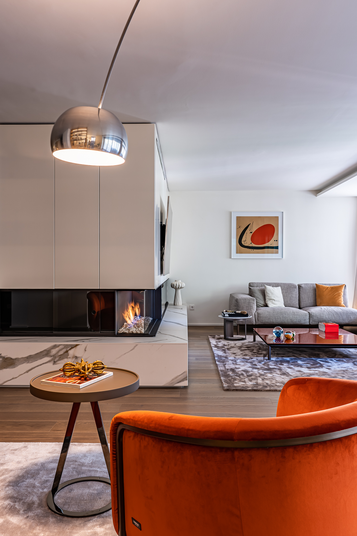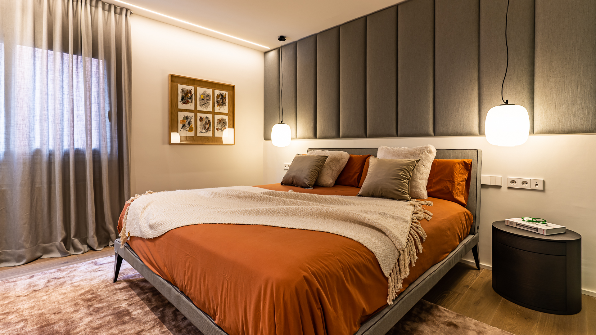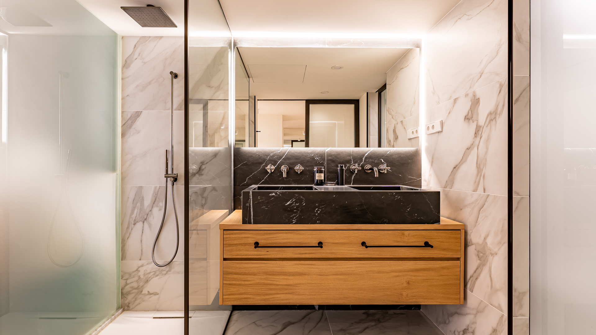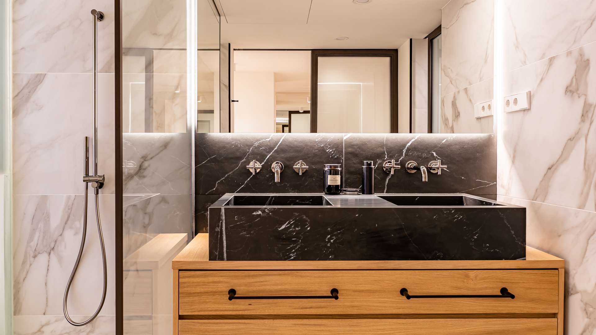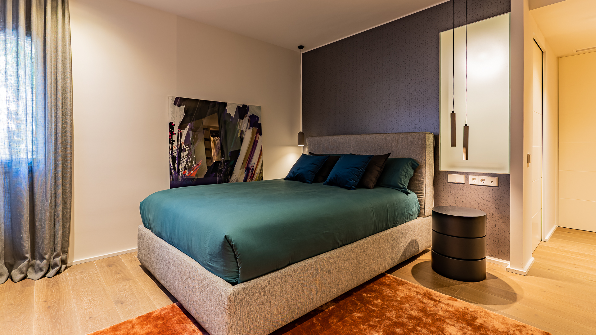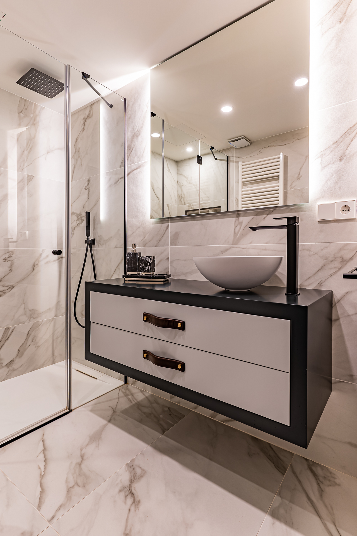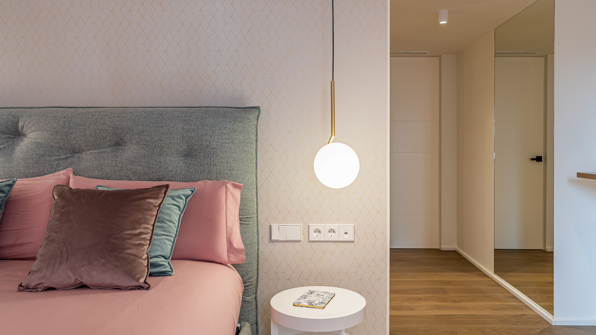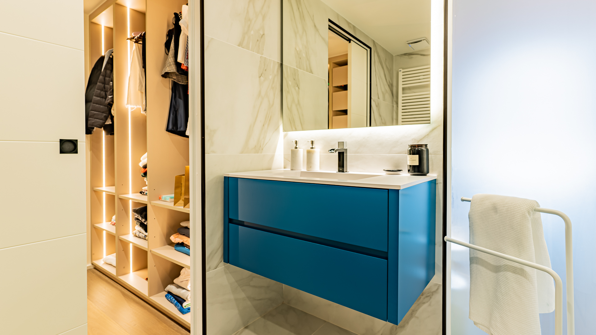Luxury apartment in Barcelona
Turnkey refurbishment
2021 Completed
Barcelona, Spain
The project is located in a Sarrià quarter building from the 70s.
We start from the original plan of the project that we found in the archives of the architects’ association and we extract the uses for which the space was conceived and that had mutated, but not its plan, which is still the original.
The objective is to return the multifunctional concept of the spaces, expanding rooms and simplifying divisions to adapt it to current uses.
We propose a demolition work that maintains the uses but gives amplitude and visual interrelation to the spaces.
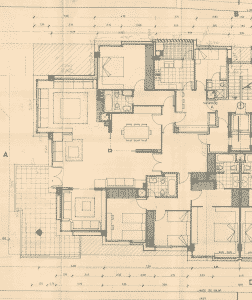
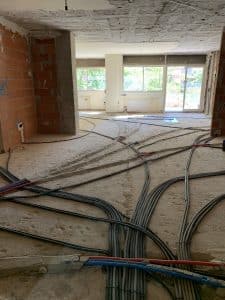
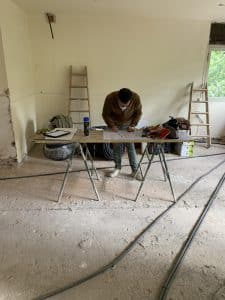
The fireplace remains where it is, reformulating it as the center of the house and creating an architectural body visible from all social points of the house. It also contains technical devices inside the cabinets with hidden doors.
All the furniture, from the Man-Go sofa, Ring armchairs, chaiselongue, beds, table and chairs, etc. are designed by Michele Mantovani Studio for brands such as Bodema (Italy) or Mobilfresno. The kitchen, woodwork, and dressing rooms are designed and made to measure, as well as the new exterior enclosures.
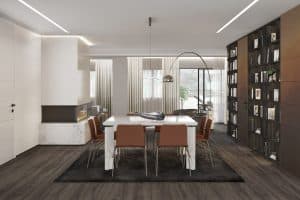
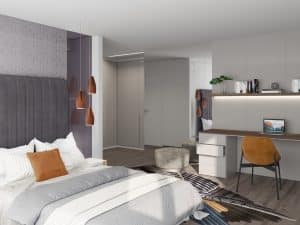
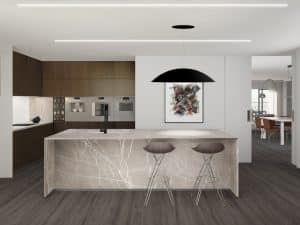
The lighting is created from a study of environments, leaving shaded areas and using indirect LEDs so that the designer lamps (Flos, Oluce, Estiluz, Santa&Cole, Artemide) create a warm, pleasant and focused atmosphere. This concept is also helped by the selection of Italian carpets that frame, in the continuous floor of stained natural oak, each space and gives color to the environment.
The project, being turnkey, has also been delivered with a selection of all the functional and decorative equipment necessary to make life and we have made a selection of works of art by Merino Silva entrusting the framing to Lab-Art of Barcelona.
